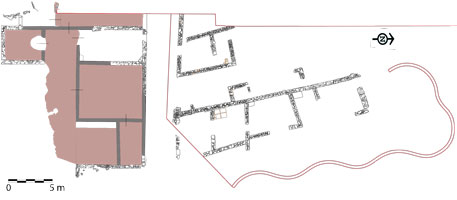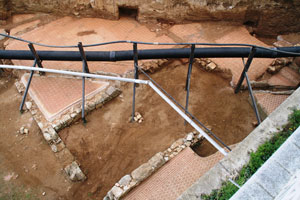Excavations between 1999 and 2013 localized and
documented two perpendicular streets that separate a
group of modest-looking houses situated to the north of
the road, which runs from east to west, from the remains
of a luxurious domus, of which up to 8 areas or rooms
totaling more than 200m2 of built-up surface area are known. Six of these are
paved with opus signinum, that incorporate black
and white tiles as an ornament. The decoration always
includes geometrical patterns, from alternating rows of
black and white tiles to more complex sequences such as
swastikas alternating with squares. These patterns are
usually combined with central motifs, such as diamond
shapes picked out in white tesserae, within a Greek key
meander border. The chronology of the remains can be
divided into three phases. The initial construction of
the domus and adjacent buildings dates to c. 125 B.C.E. A
second phase, in which new levels of use can be detected
in the rooms adjacent to the domus, dates to the
beginning of the 1st c. B.C.E. The abandonment of the
area dates to around 80/70 B.C.E. These newly excavated
structures are therefore contemporary with the structures
of Ca l’Arnau-Can Mateu, and have significantly increased
our knowledge of the southern area of the
settlement.
The content displayed on this page reproduces, with permission of the author and the journal, fragments of the following article: Sinner, A. G. “Cultural contacts and identity construction: a colonial context in NE Spain (2nd – early 1st c. B.C.),” Journal of Roman Archaeology 28 (2015) 7-37.
References:
Martín, A. and García, J. “La vall de Cabrera de Mar. Focus inicials de la producció vitivinícola de la Laietània,” Pottery workshops and agricultural productions.Studies on the rural world in the Roman period 2 (Gerona 2007) 70.
← Back to the Late Republican Settlement

