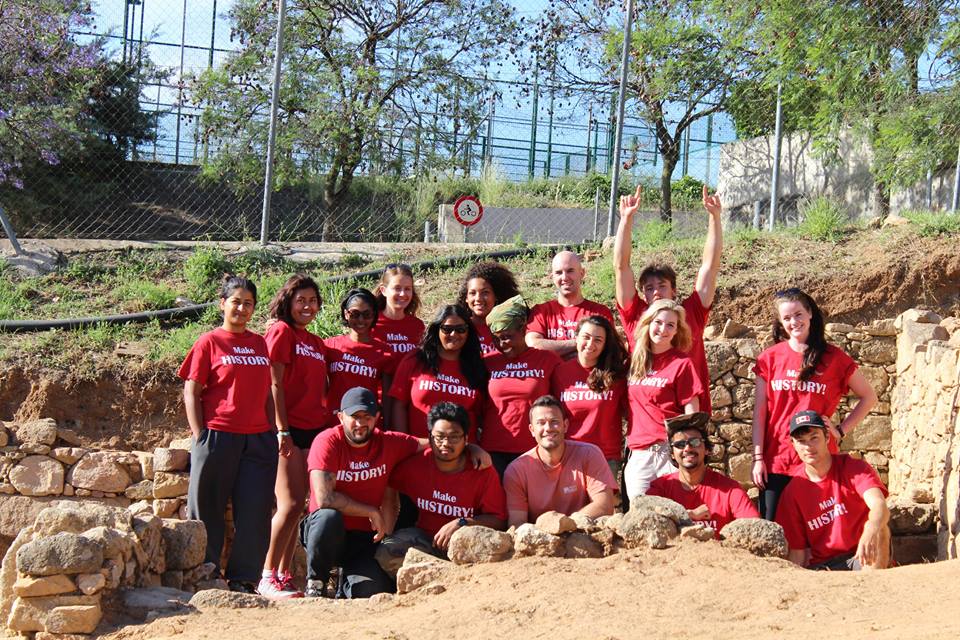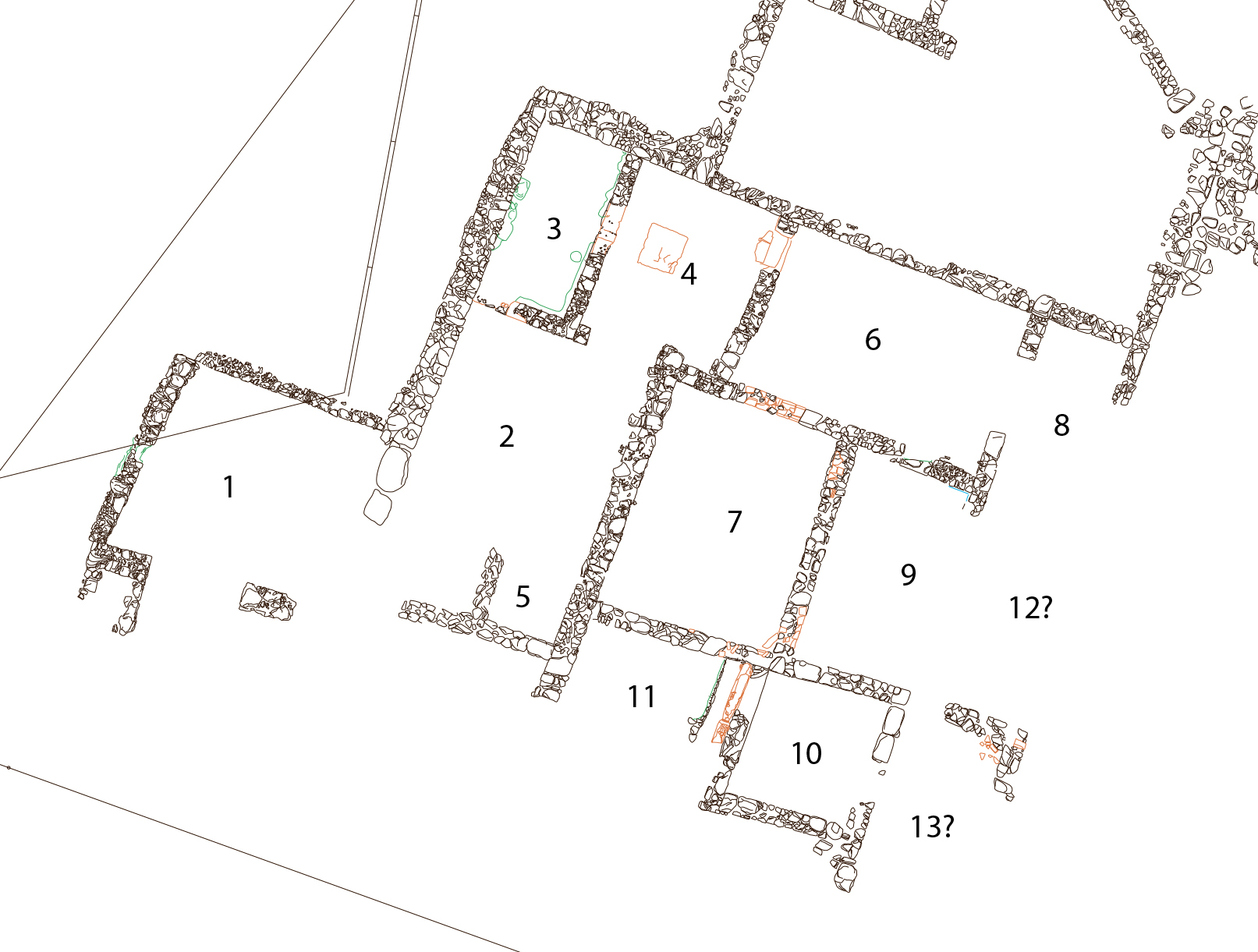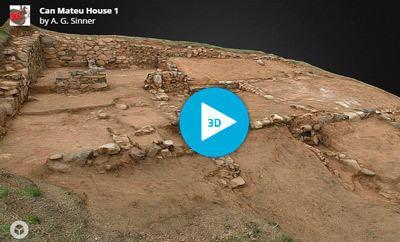INTRODUCTION
In 2016 our project worked once more in collaboration with the History Department in the Faculty of Liberal Arts & Professional Studies and York International in order to offer a second edition of the experiential education abroad course in classical archaeology (HIST 3136).
Our field school was framed as part of the York University History Department curriculum formed as a six credit course. As in 2015, the course began with eight three-hour lecture/discussion classes over a span of two weeks at York in which the students examined the historical context of late-Iberian/early-Roman Spain in the second and first centuries B.C.E. and explored significant contemporary archaeological theories, methods and practices. Four weeks were devoted to the application of this archaeological theory and method to the excavation of House 1 in Can Mateu. Themes studied included: the process of excavation (tools and techniques, plans and sections); soil and stratigraphy (applying the “Harris matrix” and stratigraphic units); recognition and analysis of material finds (pottery, coins, remains of building structures); the interpretation and synthesis of archaeological data; and the value of archaeological evidence for historical analysis of the shifting social, economic, cultural and political conditions at the site in its broader Iberian and Mediterranean contexts.

OBJECTIVES
Our aim for the second campaign of excavations was to start the excavation of house number 1 in Can Mateu. The house was only partially excavated during the campaign of 1998 (rooms 1-5) but the remaining rooms of the house (5-13) were never excavated prior to 2016. There were three main goals: first, we wanted to uncover, re-excavate and document all the rooms excavated during 1998. Second, we sought to uncover the entire plan of the house in order to have an idea of its total surface area, layout, and state of preservation. Finally, having both houses (house 1 and 2) totally uncovered we hoped to do an exhaustive photographic and photogrammetric documentation of the sector of Can Mateu, including 3D models of both houses.

RESULTS
Most of the aforementioned objectives were accomplished. Thanks to our second campaign of excavations we now know that the total surface of house 1 is over 200 square meters and the remains appear to be very well preserved, specifically the SW corner of the house where the retaining walls were made entirely of stone in order to withstand pressure from the terrain. This makes it the second largest house known in the ancient settlement of Ilduro, only exceeded in size by the impressive domus of Can Benet.
Rooms 1, 2, 3, 4, 5, and the western half of 7, were all part of the 1998 excavation (see plan above). The rest of the house’s excavation was only begun during this year’s campaign. It is also crucial to note that this house has a minimum of two phases. As can be seen in the plan (below), the household is composed of at least thirteen rooms (rooms 1 to 13) of all different sizes. So far, the access point to the house is not entirely clear, but due to the fact that the house is attached to another structure—given its western side and a solid retaining wall that closes the construction by its southern side—it only seems feasible that there is an access from the N or E side of the house. Having located an important drain system at the eastern side of the house (between rooms 10 and 11, see plan below), it seems possible that the main access to house 2 was through the northern side, facing the baths of Ca l’Arnau. Unlike in house 2, multiple connections between rooms can be detected, such as the access points between Room 3 and 4 and 5, or room 4 and rooms 3, 2 and 6 shown here. It is clear that house 1 is not only larger but also has a higher integration and complexity than house 2 in Can Mateu. However, only future archaeological campaings will reveal how many phases this household has and which rooms where in use in each phase.
During the 2016 excavation, some additional interesting features of the house were also uncovered. In Room 4 a very well-preserved clay floor was detected. In the center of the room, a hearth of important dimensions and a rectangular plan was also identified. This marking was seemingly made through the repeated firing of the clay that occurred every time the fire was lit. At this point, room 4 is the only room in the household where a use level has been fully preserved.
House 1 also includes a complex drainage system in which two amphorae connected to form a pipe were uncovered. The drain seems to come out from underneath room 7 which makes this room especially interesting for future excavations since it seems reasonable to predict the existence of a cistern or complex canalization system within the earliest levels of this room.
The access from room 6 to room 7 is also one of the best preserved of the house. The access point utilizes fragments of roof tiles in order to achieve a flat step. The complexity of the doorways in house 1 also shows important differences in style and complexity with those documented in house 2.
Finally, Room 9 appears to have contained plastered walls. The fact that most of the archaeological surface of the room is covered with stucco also supports this theory. However, only future excavations will confirm or refute this hypothesis.

 SEE THE 3D MODELS
SEE THE 3D MODELS