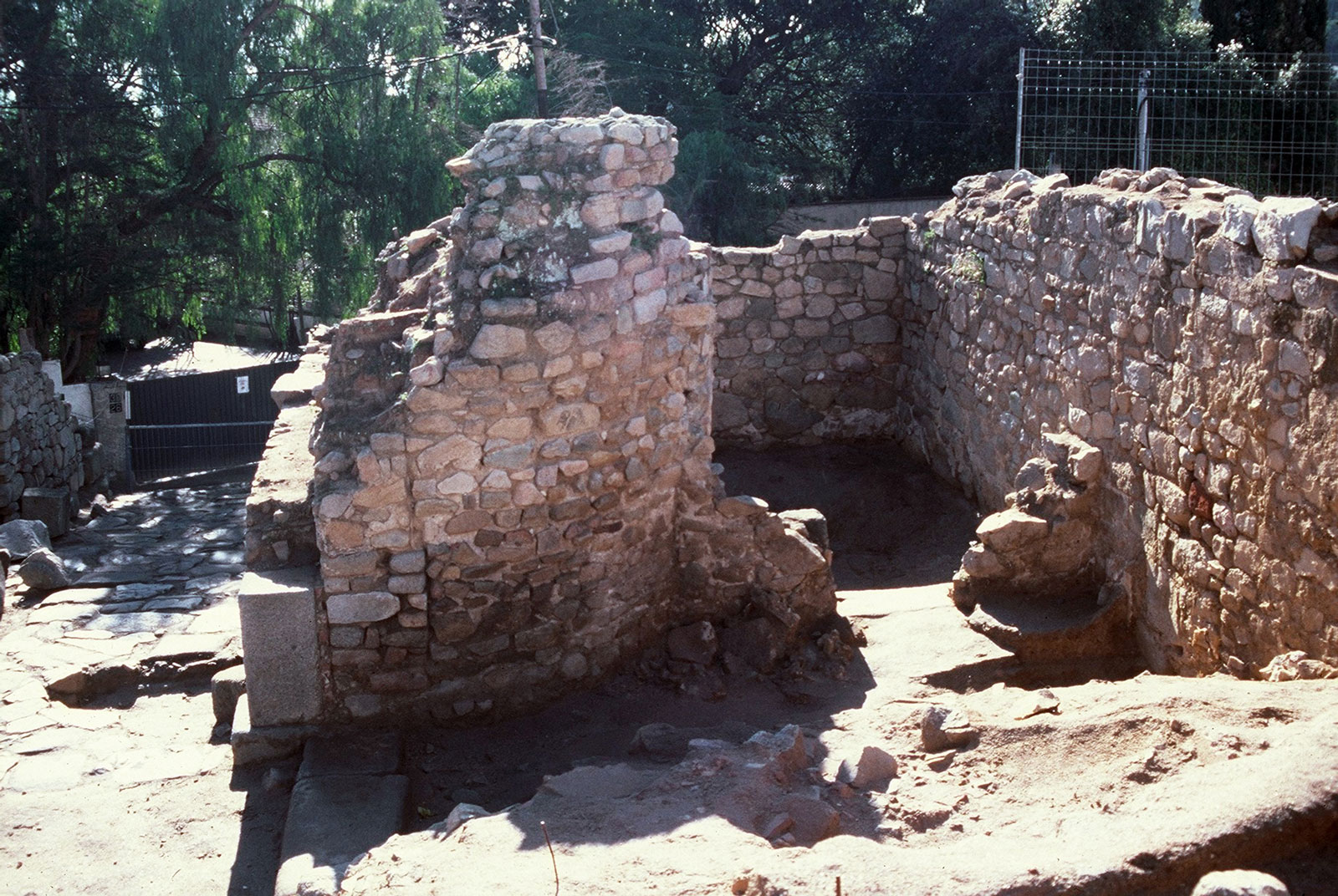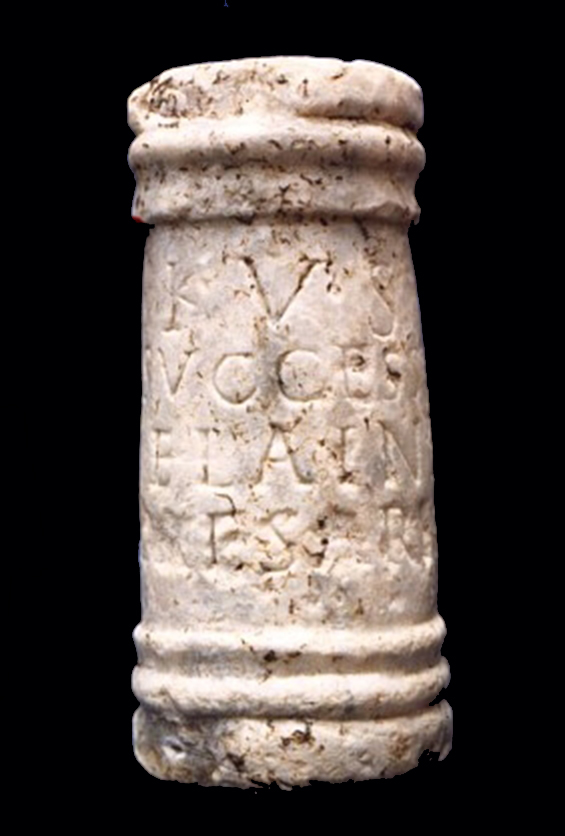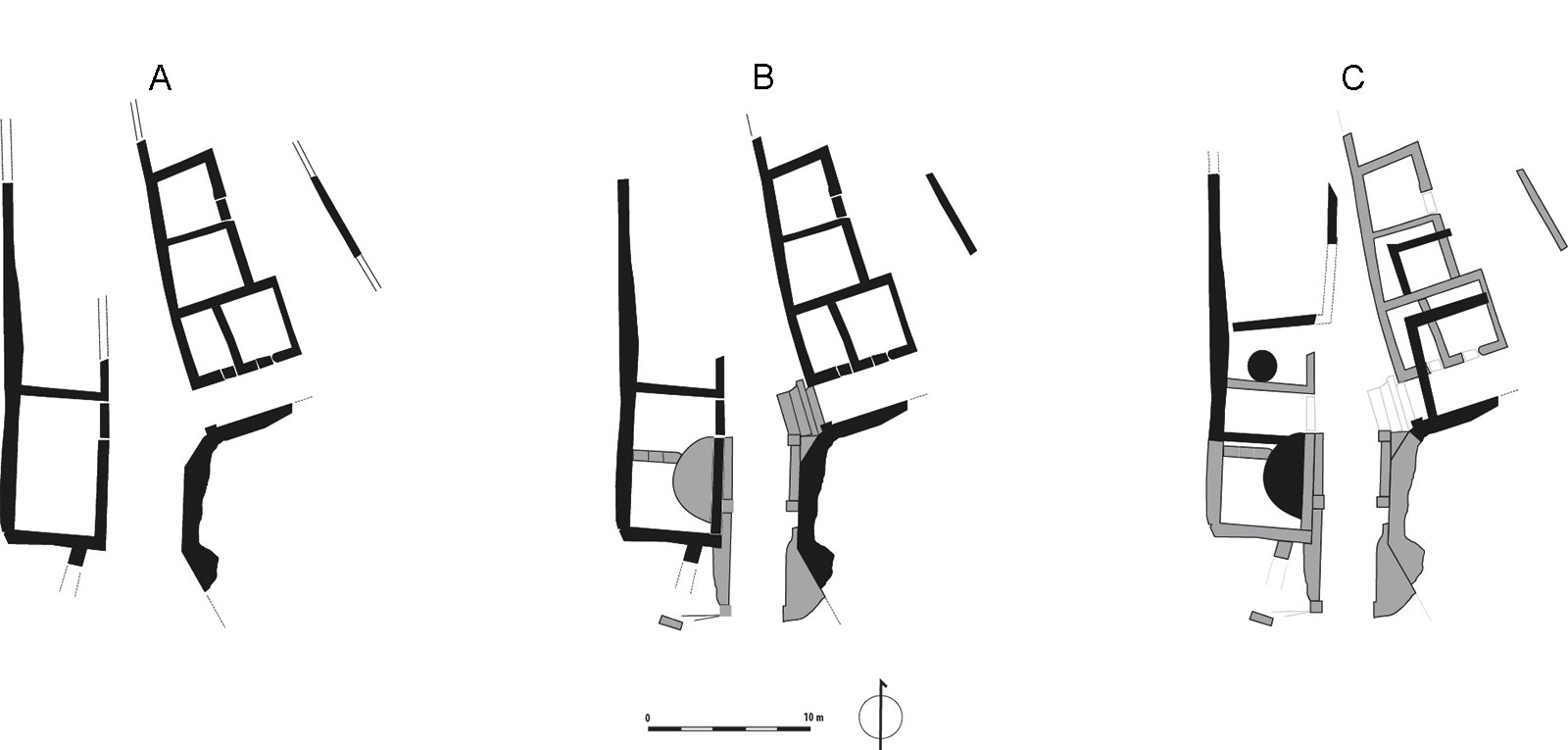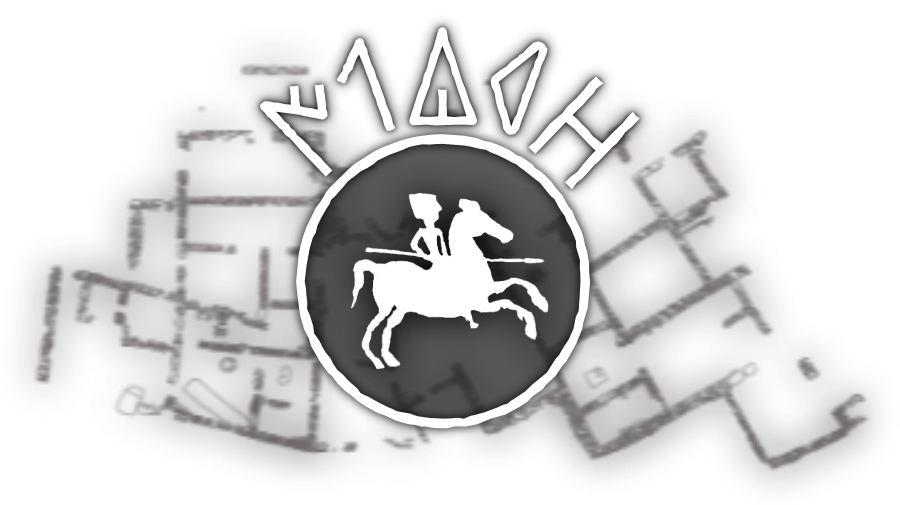Sancturary of Can Modolell
Can Modolell lies on the outskirts of Cabrera de Mar, a village 27 km northeast of Barcelona. The site occupies a platform on the slopes of a small elevation taking advantage of ideal topographic conditions: a relief with a gentle slope, an elevated situation at the head of a valley, and two streams which mark the settlement’s limits. These conditions gave the site and its immediate territory visual control over the valley. The site had good communications as it lies near the coastal section of the Via Augusta linking the oppida civium Romanorum of Blandae, Iluro, and Baetulo (Plin., NH 3.4.22) with the colony of Barcino. The second of these, Iluro (Mataró), one of the cities founded in the context of the territorial and administrative re-organization of this coastal area prompted by Rome in the late 2nd/early 1st c. B.C., lies 5 km away. As in other cases, this was an ex novo foundation, defined by a grid plan. From the Augustan age onwards the town underwent substantial urban and architectural developments, while its territory was occupied by a dense network of rural settlements.
Archaeological remains have been known to exist at Can Modolell since the first half of the 20th c. Between 1974 and 1984, the site was the object of a series of excavation campaigns motivated by its state of degradation and clandestine expoliation. The excavations identified a set of buildings distributed over a large area, without any clear organization, and which were rebuilt at different moments in time. The complex included several rooms decorated with a sophisticated ornamental program consisting mostly of paintings and marble facings. A monumental access was flanked by a semicircular, tower-shaped structure preserved to a height of 4 m. A series of altars was also recovered, some large and in local stone while others were small and of marble. Other votive objects were also found.
A long research tradition
Archaeological remains have been known to exist at Can Modolell since the first half of the 20th c. The vicissitudes of its discovery and excavation are an excellent example of the problems of archaeological research developed in Spain during the second half of the 20th century. Between 1974 and 1984, the site was the object of a series of excavation campaigns, motivated by its state of degradation and clandestine looting. This remarkable initiative was carried out by local amateurs without scientific training, and entirely voluntarily. However, this project was integrated as part a cultural association, the Secció Arqueològica del Museu de Mataró, devoted to the protection of the architectural and archaeological heritage. These type of associations have had a long tradition in the region and have been carried out for decades outside of the academic world, generating their own dissemination initiatives (local congresses) and publications.
These archaeological initiatives have uncovered a set of buildings distributed over a large area without any clear organization which were reformed at different chronological moments. The complex included several rooms decorated with a sophisticated ornamental program composed mostly by paintings, sculptures, marble facings, and a monumental access flanked by a semi-circular tower-shaped structure preserved up to a height of four metres. A series of altars were also recovered, some of which were large and made of local stone, while others were small in size and made of marble. Other votive objects were also found; unfortunately, most of them have no archaeological context. This evidence, and in particular some of the inscriptions related to Mithras, has led to some hypotheses about the site’s religious function.
The excavations allowed the occupation of Can Modolell to be dated to running from the Early Imperial era to the Late Antiquity, and even seemed to indicate its continuity as a cult site during the Middle Ages, and even in modern times. However, the lack of a suitable methodology in the early excavations has prevented certain structures from being identified correctly while simultaneously generating some misinterpretations.
The architecture of the complex
The known area surpasses 350 m2, but the remains suggest an extent of as much as c.1000 m2. The site was occupied between the start of the 1st c. A.D. and an undetermined moment in the 3rd or 4th c. Within this broad span two phases have been identified, with a monumental reconstruction dated to the 2nd c., while a later phase (4th/5th c.) exhibits entirely different characteristics. The first settlement consisted of several buildings organized around a series of open areas. These elements follow the topography of the hill and were organized according to two main axes which determined circulation patterns: the most important one, which included the main entrance, has a N–S orientation; the other runs roughly E–W. On each side of the N–S axis a building was erected. To the west was a rectangular building whose construction cut the natural bedrock to a depth of c.5 m; in this first phase, it was divided into at least two rooms and may have had an upper floor. To the east stood a trapezoidal building accessed through a passage 2.4 m wide, creating an E–W axis. The building was divided into several rooms: two, oriented to the east, preserve remains of an elaborate pictorial decorative program; the other two, which intercommunicated, opened directly onto the corridor. This suggests a building created to serve and perhaps control the activities carried out in the western area. The narrow space between the two buildings could have functioned as a hall. This space connects directly with what seems to be the main access to the complex, an opening 3 m wide and oriented towards the south. This doorway was delimited by the western building and a polygonal structure set into the ground, built of large granite blocks and coated with thick, red-painted plaster.
Despite the effort required for its construction, this area seems to be just the periphery of a larger settlement that must have extended towards the E side of the hill where the site is located. Here there are two large perpendicular walls that seem to delimit a large space (perhaps a courtyard) articulated across two terraces. In the same area a large mortar channel was discovered running from the north. This eastern sector thus displays a topography adequate for being frequented and for occupation. A large surface allows for the placing of other buildings. A 20-m long ramp, defined by the course of a stream, ensured the separation of this sector from its immediate surroundings. The elaborate articulation of spaces and buildings that can be reconstructed may have arisen from a need to regulate activities related to the cult of various deities known from inscriptions (see below). The cults must have had certain requirements (accessibility, forms of the ritual, residency?) that are impossible to pin down but will have been related to the site’s capacity to attract devotees from among the nearby inhabitants.Yet construction of Can Modolell must probably also be understood in the broader context of the first half of the 1st c. A.D. when Iluro witnessed major changes that seem to suggest a monumental urban program, perhaps related to its promotion to municipium.

In the High Empire the complex was rebuilt on a larger scale. The main entrance was redefined and converted into a corridor as new walls were built attached to the western building and to the polygonal wall. These walls had large pillars topped by mensulae inserted at regular intervals. A pavement of large slabs was laid and over it a structure to hold a vaulted cover was erected. The large semicircular construction located inside the western building belongs to the same phase (see left image below). The rebuilding of the main entrance and the semicircular construction could relate to the erection of a superstructure as a kind of façade, which was extended in the western building by an upper storey. To this phase belong the greater part of the decorative materials recovered from the first seasons of excavation, all suggestive of a sophisticated ornamental program, even if most of them were found out of context, re-used in late constructions or lying ready to be transformed in to lime. They include architectural elements (revetment plaques, cornices); furniture (some altars, some table-legs, a mensa or bench); and fragments of statues and votive objects. Materials from all over the Mediterranean (giallo antico, Egyptian alabaster, marbles from the Aegean and Luni), as well as from Tarraco and Dertosa, have been recovered. These pieces are related to a series of inscriptions, in some cases indicating a votive function. The architecture, ornamentation and offerings point to the site’s function and nature of the activities (whether individual or collective, public or private) that took place, but they do not allow us to determine the manner in which the religious practices were organized or the site’s particular status.

Chronology
The methodological problems, as well as the incomplete nature of the successive excavations, make it difficult for us to propose precise chronologies for the two phases. The first publications indicated a foundation in the first half of the 1st c. A.D., and eventually the chronology was fixed in the reign of Claudius.15 The stratigraphic sequence obtained in excavation of the eastern building has produced a substantial collection of tablewares, almost exclusively Italian sigillata dating from the end of the Augustan or start of the Tiberian era up to the middle of the 1st c. A.D.16 Other ceramics, especially the thin-walled ware Mayet types XXXIII and XXXVII, span a broader period. For the moment, and in the absence of new archaeological data, it seems appropriate to propose a more tentative chronology spanning the reigns of Tiberius and Claudius. With respect to the date of the reconstruction, the excavation of the western area had suggested different chronologies within the 2nd c. The stratigraphic sequence in the eastern building, related to the repair of flooring and entrances to some rooms, produced a small but homogeneous set of N African wares.

The evolution of the complex leaves open various questions, above all the exact chronology of each structure. The variations in the suggested dates could be the result of a number of architectural initiatives gradually completing an original project, rather than a single, large-scale undertaking. In addition, the complex formed in the 2nd c. A.D. could simply be the result of building works carried out at different moments. The first publications dated the modifications to the entrance and the semicircular construction differently, between the middle of the 2nd and the start of the 3rd c. The diverse possibilities imply a different relationship between the complex and those individuals or groups who frequented it, or with some public authority. This question is also related to the place’s impact on the territory, an issue that should be approached from the context of how local society, and especially its élites, evolved between the 1st and the 3rd c. — a topic on which we have little information. At some point during the 3rd or 4th c. A.D. the complex went out of use. The initial excavations were unable to determine if it was a progressive or a rapid abandonment. In the western area, the collapse of the upper floor is apparent but there is no evidence for violent destruction. Many of the buildings were covered by a thick stratum of earth and construction material. The new structures constructed on top of this stratum in the second half of the 5th c. roughly reproduced the earlier organization of space. The better preserved western building, erected over uneven ground, was re-used to support new constructions. A kiln for recycling marble elements into lime was built in the same area. In the eastern area, new rooms were built, perhaps with a small yard in front. The walls of these new buildings systematically re-used earlier construction materials; they show no technical or ornamental features that could be considered monumental. Part of a mensa of an Early Christian altar has been recovered as well as a significant collection of imported ceramics of the 5th-6th c., suggesting the existence of a new cult center. The final moment of this phase cannot be fixed. Documents of the 11th-12th c. mention a chapel dedicated to St. John. Successive excavations have found evidence of structures and some very modest inhumations superimposed on top of the late-antique phase, but this evidence cannot be dated precisely or be connected to the Christian chapel.
