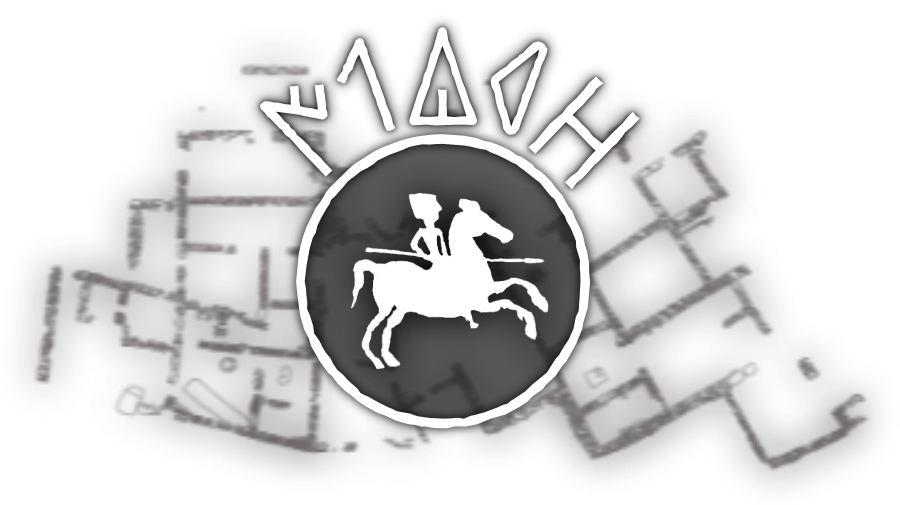The Late Republican Settlement
A late Republican settlement with marked Italic characteristics was built at the foot of the Iberian settlement of Burriac during the second half of the 2nd c. B.C.E. Since 1997, excavations at a number of sites in the present municipality of Cabrera de Mar (Barcelona) have uncovered sections of this settlement, which is now known to extend over more than three hectares.
The buildings excavated to date in general use fairly similar construction techniques. Residential spaces of different sizes, workshops, warehouses, and production facilities have all been identified. A number of roads articulating and ordering a large part of the built-up area have come to light. The chronology of this settlement extends from roughly the mid-2nd c. B.C.E to the first quarter of the 1st c. B.C.E.
In what follows, we describe the layout of the settlement, differentiating between structures on the west side of the Cabrera de Mar stream, and those located on the eastern side. It must be kept in mind that the former are much better known than the latter.
Index
West Sectors
East Sectors
The Ca l’Arnau sector: the baths
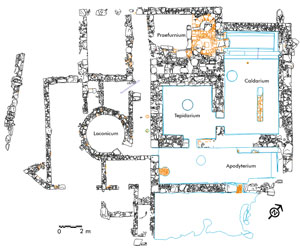
The public baths of Ca l’Arnau , as they are called in scholarly literature, were identified in 1997 and almost entirely excavated the following year, while a number of other buildings were identified without full excavation. This complex has already been the subject of a significant number of publications. At the time that it was abandoned it consisted of four main rooms: an apodyterium, tepidarium, caldarium, with shared alveus, and laconicum. Other rooms with a service function, or related to heating the complex (furnaces, water storage, etc.), have also been documented. A large area at the southern end of the complex is of particular interest. It was annexed as an extension to the complex during one of several remodeling phases that are still being studied. At present, it is uncertain whether this extension coincided with the construction of the laconicum, or whether these were two independent building phases.
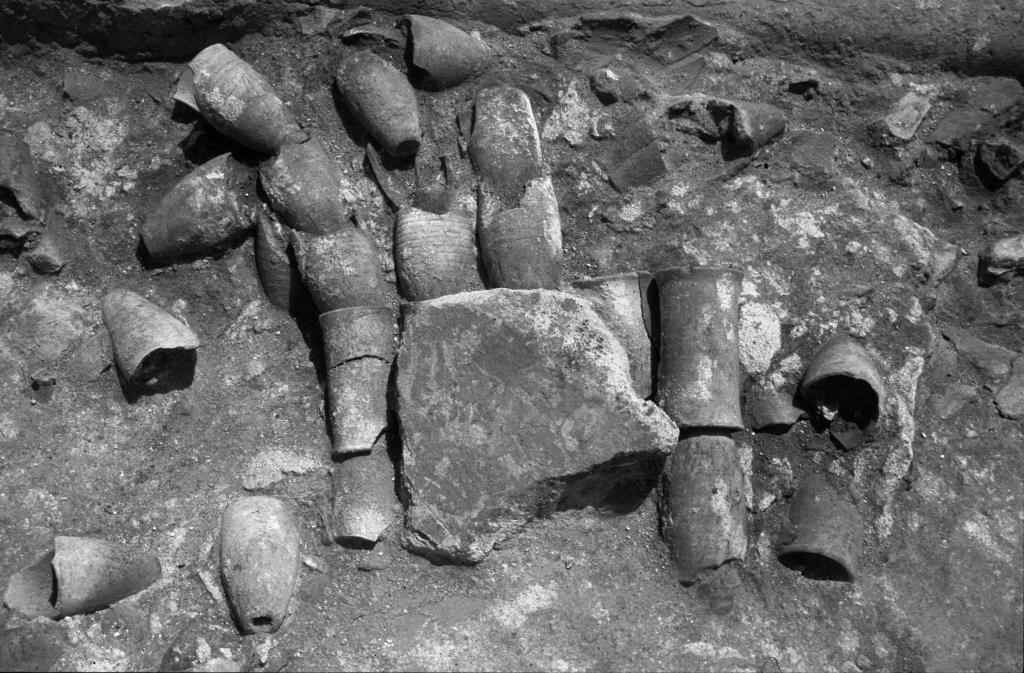
Although many typological and architectural questions remain unanswered, the overall interpretation and chronology of the building is clear. Especially complex is understanding the construction of the roof of the caldarium and the tepidarium, which seems to have been made of tapered tubuli , coated inside and outside with lime mortar, and strengthened with a framework of iron rods. The baths were constructed in about 150 B.C.E. and abandoned during the 90s B.C.E. They are one of the very few comparable bathing complexes located in the western Mediterranean. A comparison with the bath complex at La Almoina, in modern Valencia, is particularly instructive. These baths do not have a laconicum, but the layout and shape of the rooms, especially the caldarium, alveus and hypocaustum, seem to faithfully reproduce the model of the Ca l’Arnau baths.
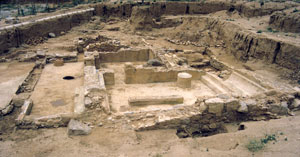
The Can Mateu Sector
This is the name given to the buildings immediately to the south of the bath complex. It contains residential structures, in two clearly differentiated groups that we have named House 1 and House 2.
The excavations in 1997-1998 involved only four of the southernmost rooms of house number 1, which proved to have been used for domestic purposes between the third quarter of the 2nd and the first quarter of the 1st c. B.C.E. It is still unclear how they relate to areas which remain to be excavated, but it seems, on the basis of their overall plan and the pattern of inter-communication, that they formed part of a large residential complex with a known surface area of approximately 220 square metres.
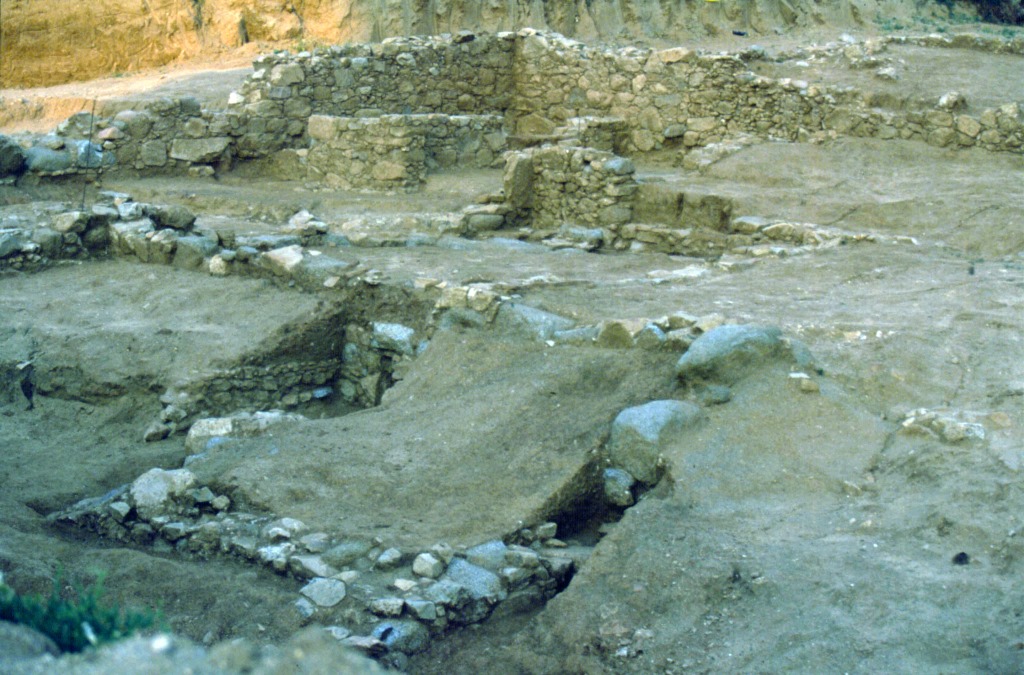
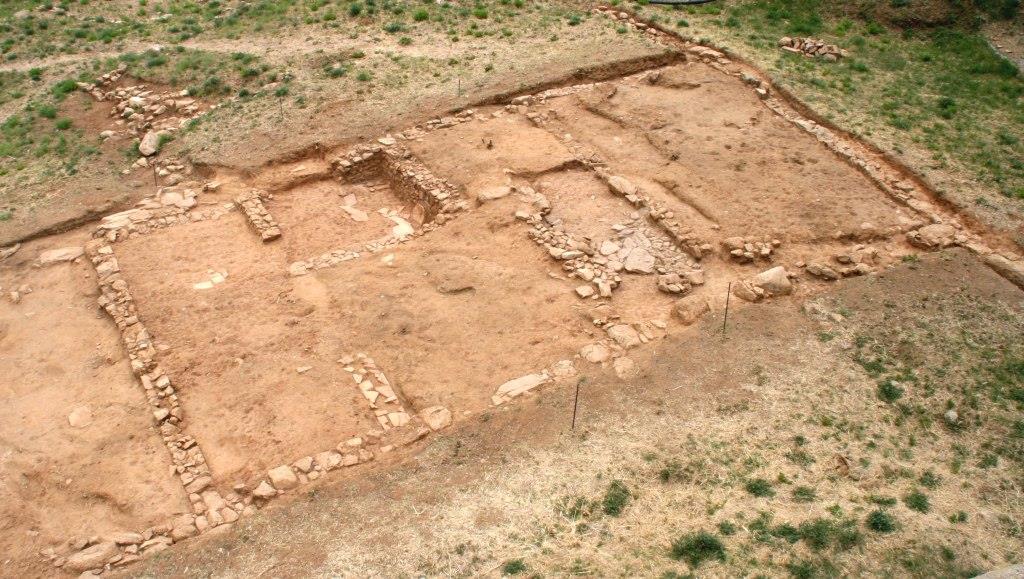
The rooms are small, with clay floors and perimeter walls that, in some cases, serve as retaining walls for the surrounding terrain, in which case they are made of stone cemented together with mud. In the cases when walls are simply partitions between rooms, they are of mud-brick set on stone foundations. All of the walls also seem to have been mud plastered and may have been whitewashed.
Following the first excavation of Can Mateu House 2 in June 2015, the overall layout of the household was uncovered. The house is composed of at least five rooms with a surface area of approximately 100 square metres. The rooms abandoned around 90/80 B.C.E. are very different in size and it is possible that further divisions will be found in future campaigns.
As in house 1, retaining walls are of stone cemented with mud. In the cases where the walls are simply partitions between rooms, they are of mud brick set on stone foundations. No evidence has been found of mud-plastered walls thus far. However, there are instances which indicate the adoption of foreign constructive techniques within the local settlement, such as the tegulae and imbrices used in the construction of the roofs. In general, house 2 appears to be smaller in size than house 1 and uses similar constructive techniques.
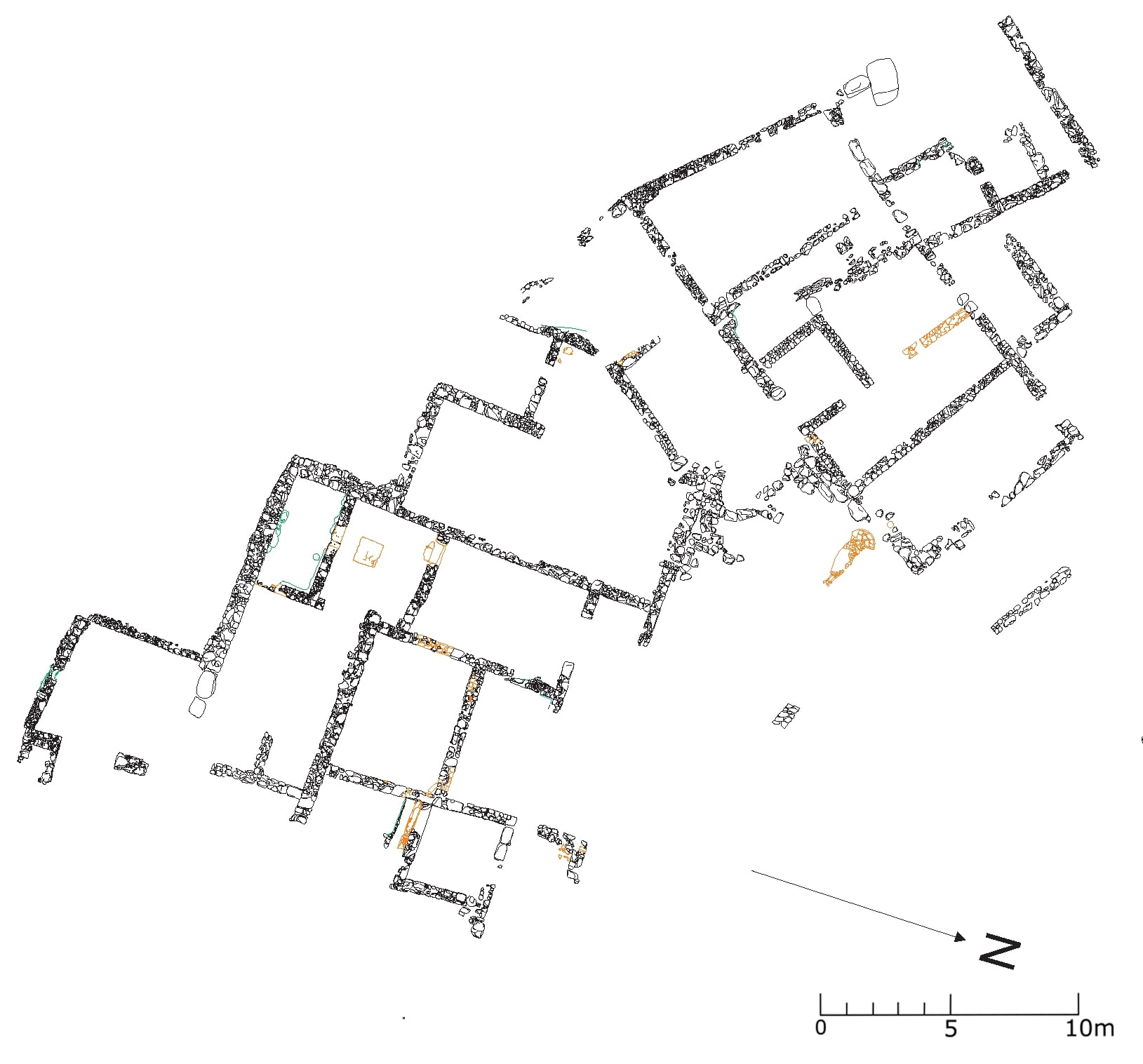
The Can Benet Sector
Excavations between 1999 and 2013 localized and documented two perpendicular streets that separate a group of modest-looking houses situated to the north of the road, which runs from east to west, from the remains of a luxurious domus, of which up to 8 areas or rooms totaling more than 200m2 of built-up surface area are known. Six of these are paved with opus signinum, that incorporate black and white tiles as an ornament. The decoration always includes geometrical patterns, from alternating rows of black and white tiles to more complex sequences such as swastikas alternating with squares. These patterns are usually combined with central motifs, such as diamond shapes picked out in white tesserae, within a Greek key meander border. The chronology of the remains can be divided into three phases. The initial construction of the domus and adjacent buildings dates to c. 125 B.C.E. A second phase, in which new levels of use can be detected in the rooms adjacent to the domus, dates to the beginning of the 1st c. B.C.E. The abandonment of the area dates to around 80/70 B.C.E. These newly excavated structures are therefore contemporary with the structures of Ca l’Arnau-Can Mateu, and have significantly increased our knowledge of the southern area of the settlement.
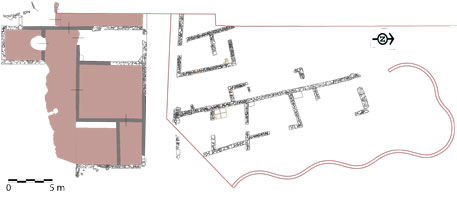
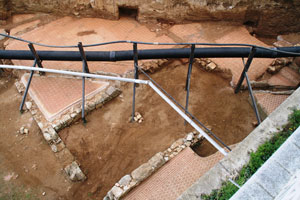
Domus of Can Benet
The Can Masriera Sector: A Cult Space?
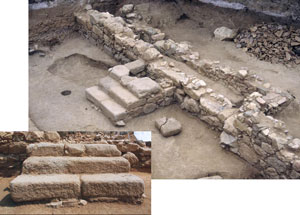
In 2003, new excavations in the area known as Can Masriera, situated on the eastern side of the Cabrera de Mar stream in front of the La Guardiola district, documented structures that were heavily damaged. They have been interpreted by the excavators as the possible remains of a temple.
A preliminary study of the ceramic materials recovered during the excavations shows that the architectural remains are contemporary with those of Ca l’Arnau-Can Mateu and Can Benet. This has not only increased the known area of this important late Republican settlement, but has also shown that its eastern margin extended over both sides of the Cabrera de Mar stream. A recent study of the settlement considers the possibility that the remains are those of a small provincial temple with marked Italic influences: tegulae, imbrices, mortar coatings, the use of opus signinum, and possibly an in antis plan. The temple, from the third phase of the occupation of the site, may have been begun in the last quarter of the 2nd c. B.C.E., and was abandoned at the end of the first quarter of the 1st c. B.C.E., quite possibly in the decade of 80/70 B.C.E., in light of the abundant locally produced Dressel 1C amphorae that were recovered during the excavation.
The Sant Vicenç Street Sector
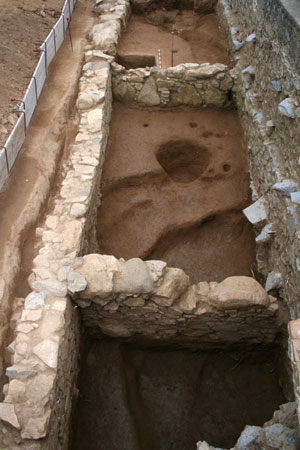
A number of different occupation levels have been documented. The first structures - all exclusively Iberian - show continuous occupation from the 2nd c. B.C.E. onwards. The oldest element is a storage pit which three post-holes are associated with. The pit was cut through a number of geological strata and was subsequently filled with gravel and silt that contained a significant quantity of Iberian pottery. The oldest wall - possibly belonging to structures that are not preserved - stands on this leveled surface. During the Ibero-Roman period (2nd - 1st c. B.C.E.), a series of new buildings were attached to this wall forming three areas that are still visible today. As in the rest of the late Republican settlement, the walls are of mud-brick set on a stone foundation; these were discovered in a collapsed state during excavations. It is difficult to say more about the various levels of occupation or the function of these structures since they are still being studied. Nonetheless, it appears that the structures of the Ibero-Roman phase delimit the northern edge of the settlement.
Can Rodon
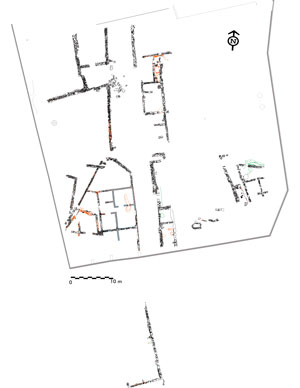
In broad terms, this sector divides into terraces at two different levels. The archaeology of the lower terrace has been known since the end of the 19th c., with the discovery of the Iberian necropolis of Can Rodon, the continuation of which to the north has always been supposed. Until 2006, no archeological investigations of the upper terrace were possible, but during the survey carried out in 2006 and 2010, 2,500 m2 of archaeological remains were discovered, confirming that the structures on the lower terrace continued onto the upper terrace.
As a result of these excavations, it can be concluded that the terraces are not natural features. The original terrain was just a single surface, with a rise in level toward the east that was reduced during the late Republican period, so that the buildings might fit more conveniently into the landscape.
The archaeological remains found in 2006 show a complex pattern of occupation over time. The first structures are a group of three storage pits at the highest point in the east, which date to the 5th c. B.C.E. Again in the east, where the Iberian necropolis is situated, important sedimentary deposits were discovered, which contain materials of the 4th – 3rd c. B.C.E., mixed with some later materials. At the north end of the site, a series of alluvial deposits two meters thick lay over earlier strata, on top of which a production center for Dressel 2-3 amphorae was discovered, which was in use during the 1st c. B.C.E. and possibly at the beginning of the 1st century C.E.
However, the most important archaeological remains are the structures of the late Republican period, which occupy more than half of the western part of the site and a great part of the south-west quadrant forming an insula delimited by streets. The main street, more than 5 meters wide, is oriented north-south and is thought to be more than fifty meters long. The eastern side of the street appears to be occupied by a number of workshops, some dedicated to metallurgy, while the western side hosts at least two households of significant dimensions, which is not yet well known because little work has yet to be done on it. That said, an important number of amphorae of Italic orign were excavated and recovered during the excavations tasks that took place in 2006. These structures all date to the same period as the area to the east of the Cabrera de Mar stream and use similar construction techniques.
The structures of the south-east quadrant are later, dating to around the time of abandonment. The architecture is less careful and more uneven. This set of rooms, which has been damaged by modern leveling of the site at the southern and eastern edges, seems to have been a lead-working area seeing as much scrap intended for melting was recovered during excavations.
The Can Rodon de l’Hort sector excavated thus far seems to continue in every direction except towards the east, where modern construction has destroyed the archaeological remains. We know that the very poorly preserved constructions that have been recognized to the north in the l’Hostal sector, which are very close, may be a continuation of the Can Rodon de l’Hort site. Even more important remains appear to be present on the Mas Català site, only some thirty meters away from the structures of the southeast quadrant of Can Rodon de l’Hort, and separated from them by the destruction during the modern period.
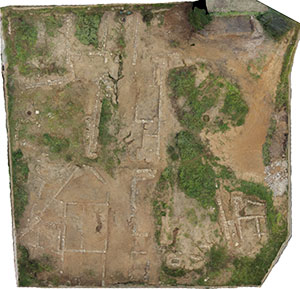
The content displayed on this page reproduces, with permission of the author and the journal, fragments of the following article: Sinner, A. G. “Cultural contacts and identity construction: a colonial context in NE Spain (2nd – early 1st c. B.C.),” Journal of Roman Archaeology 28 (2015) 7-37.
References:
- García, J., Martín, A., and Cela, X. “Nuevas aportaciones sobre la romanización en el territorio de Iluro (Hispania Tarraconensis),” Empúries 52 (2000) 29-54.
- López, A. and Martín, A. "Un nuevo centro productor de ánforas tarraconenses, paredes finas y otras cerámicas en Can Rodon de l'Hort (Cabrera de Mar, Barcelona)," REI CRETARIÆ ROMANÆ FAVTORVM (Vol. 41, 2010) 1-14.
- Martín, A. and García, J. “La vall de Cabrera de Mar. Focus inicials de la producció vitivinícola de la Laietània,” Pottery workshops and agricultural productions. Studies on the rural world in the Roman period 2 (Gerona 2007) 70.
- Sinner, A. G. "Cultural contacts and identity construction: a colonial context in NE Spain (2nd - early 1st c. B.C.)," Journal of Roman Archaeology 28 (2015) 7-37.
